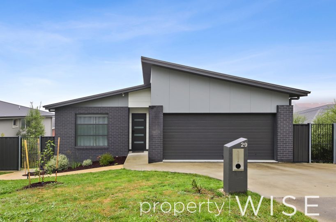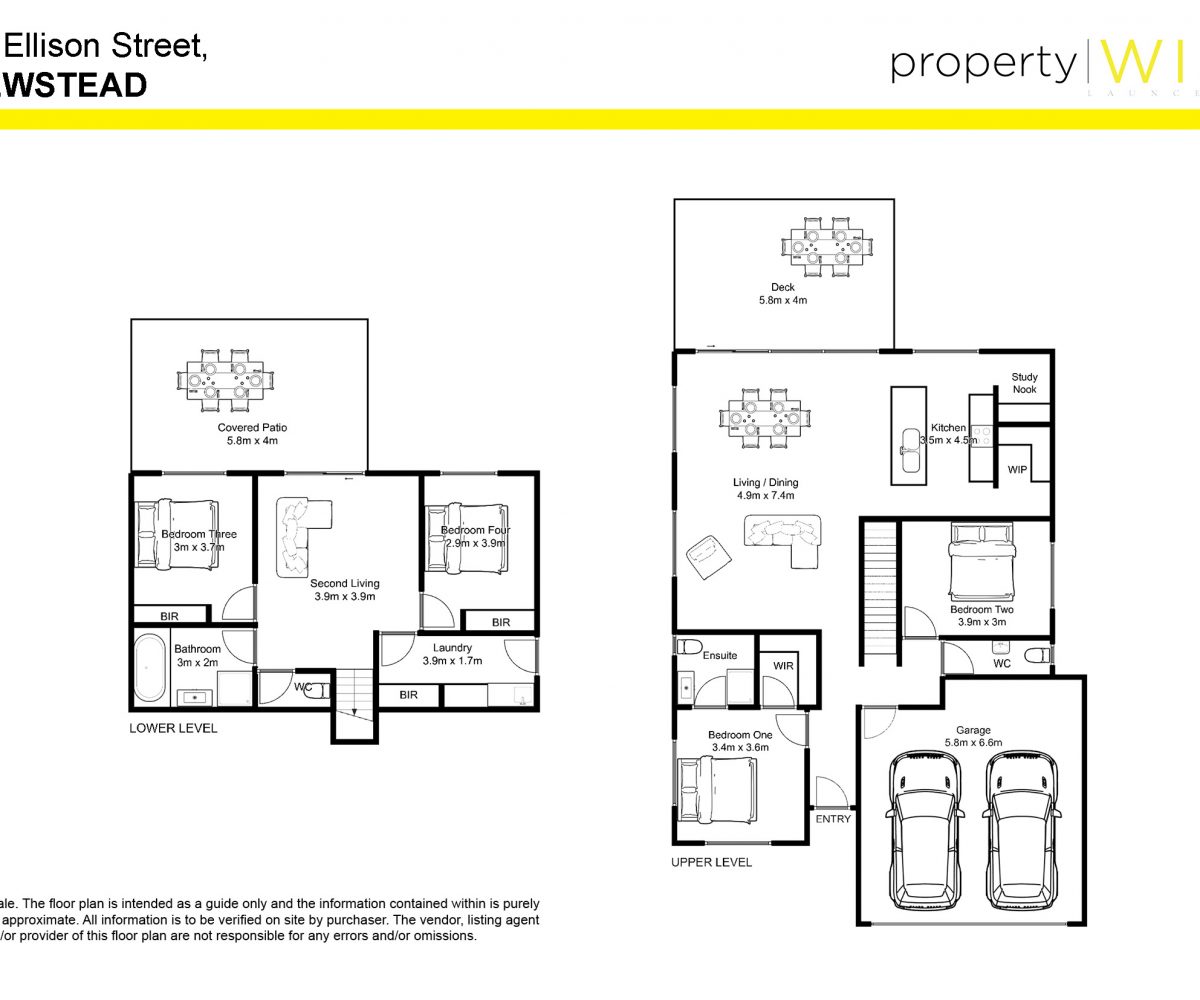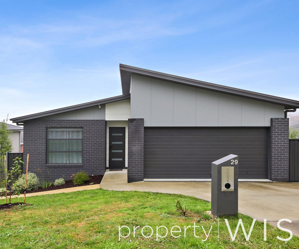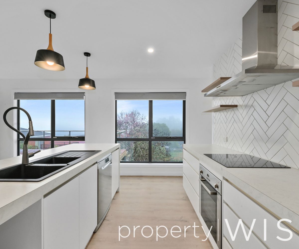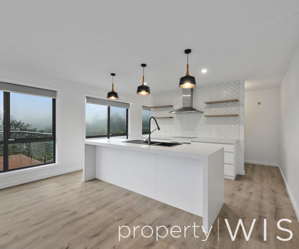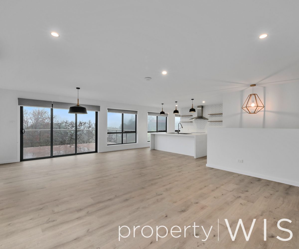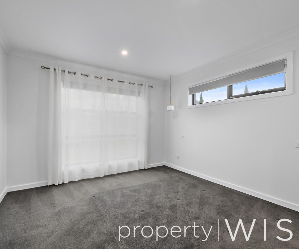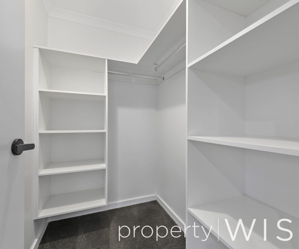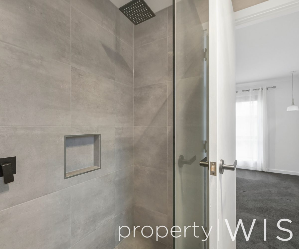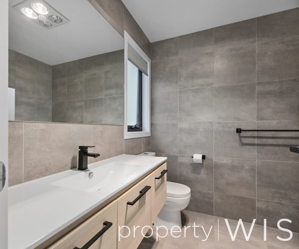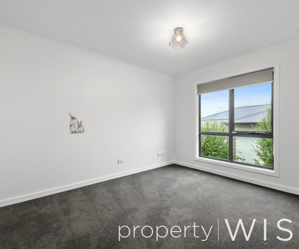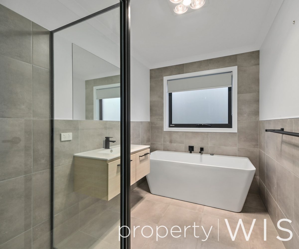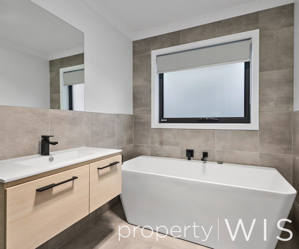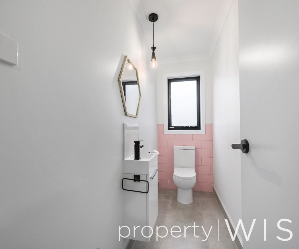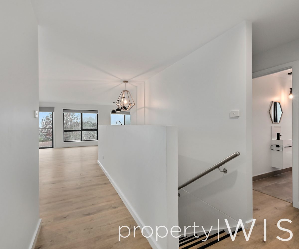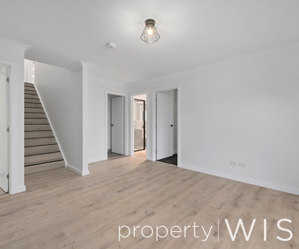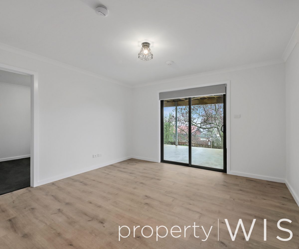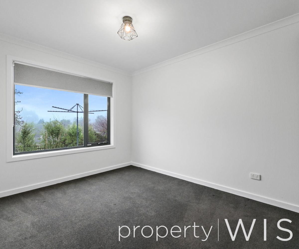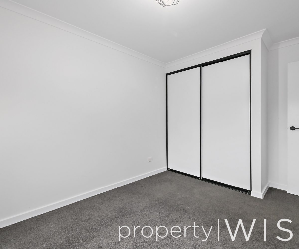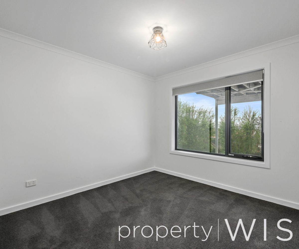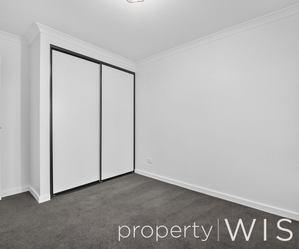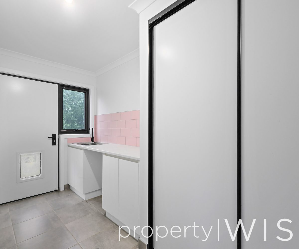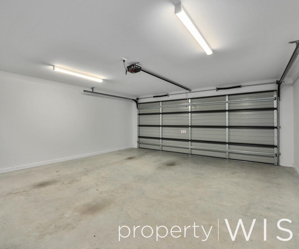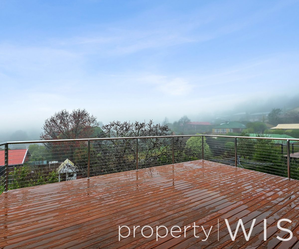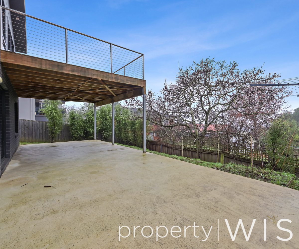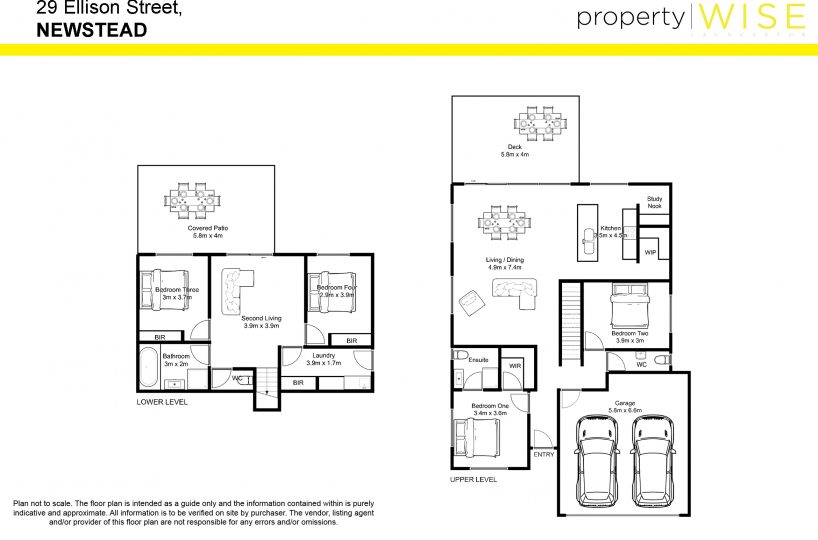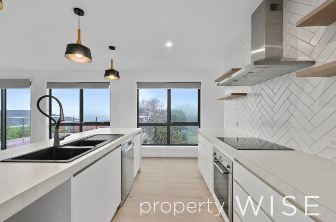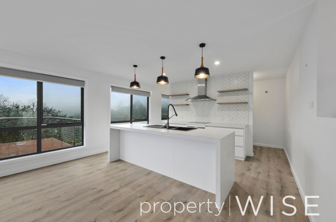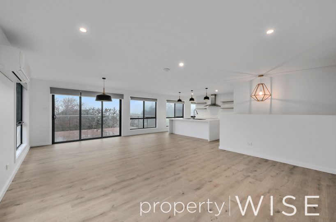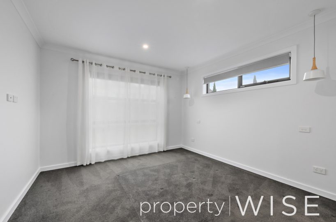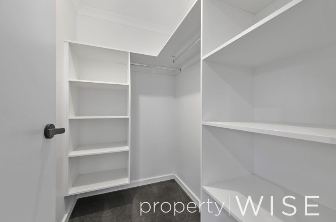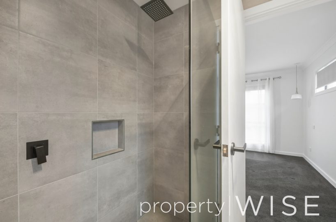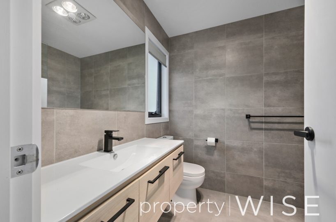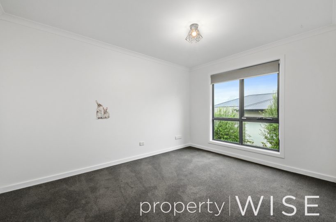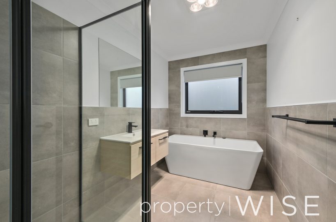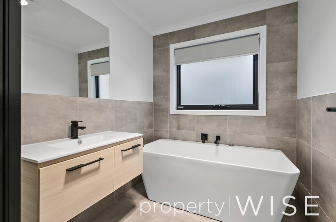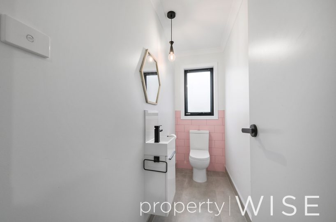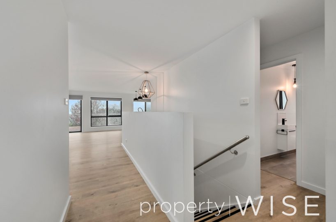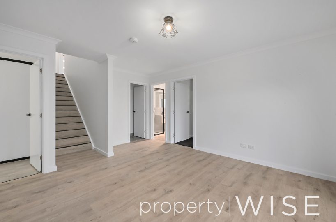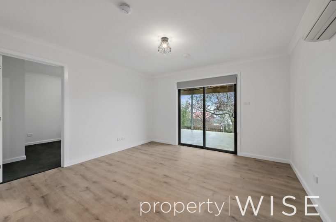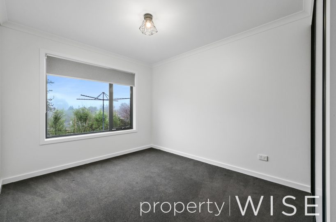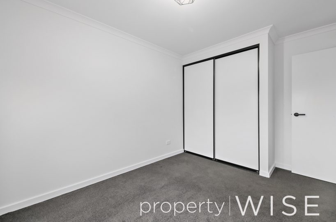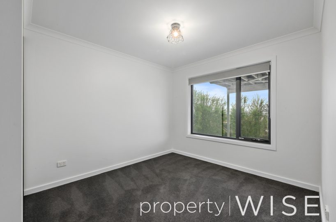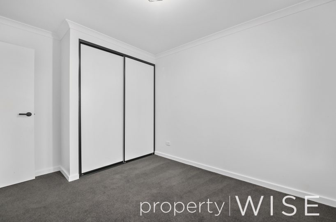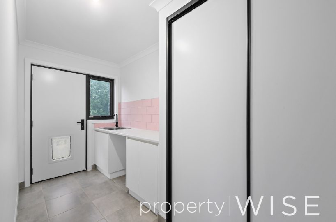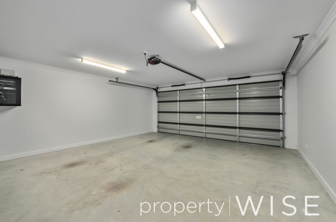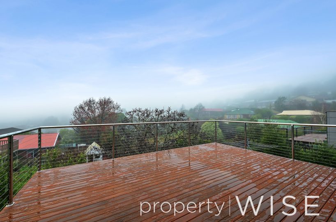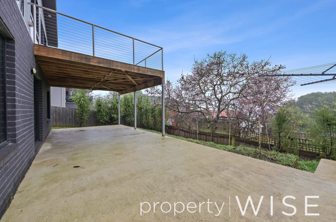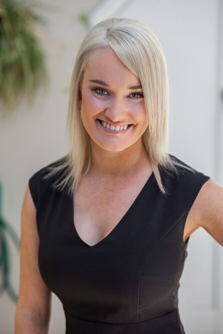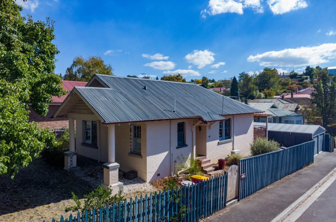This stunning property has been designed with every comfort considered. With an architecturally design that was built only in 2018, you are sure to want to call this property, your new home.
The layout is spacious and functional, with an open plan lounge/dining area that opens out to an entertaining deck – perfect for alfresco style living and with the picture perfect mountain views as your backdrop.
The kitchen is sure to impress any inspiring chef, with all appliances of high quality and with additional storage features, such as the walk-in pantry.
The home is split in to two levels. On the top (entry) level is the master suite with ensuite and walk-in robe. There is also the second bedroom, a clever study nook tucked away near the kitchen, a powder room for guests and the garage with internal access.
On the lower level of the home you have a further two bedrooms with built-in wardrobes, a spacious second living/rumpus/entertainment room, main bathroom with bath and a separate shower. Also located on the lower level is the laundry with ample storage and a separate toilet.
The location of this property seals the deal! You have many incredible schooling options at your fingertips and easy access to local shops, services and an easy commute in to the CBD of Launceston.
Available: NOW
Lease term: 12/18 months
Pets: The owner may consider a well referenced pet upon application.
To request a viewing of this property or receive an application, please submit an email enquiry and you will be notified of available opportunities and an online link to apply.
We can’t wait to help you secure your new home!
Property Features
- Built-in Robes
- Garage
- Pet Friendly

